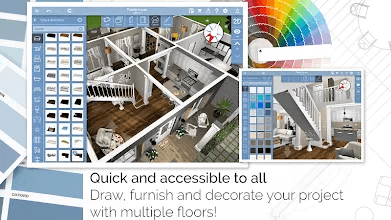Best Free Blueprint Makers
There are a plethora of Blueprint Makers that offer premium services and features. If you’ve come across any of these you’re also familiar with the hefty price tag attached.
The problem is, this isn’t always a feasible option for a student working minimum wage, or a do-it-yourselfer who has tons more projects and out-of-pocket expenses to cover. Even if you are a sought-after interior designer or architect, you still are not obligated to break the bank.
Hence, the most trusted and low-risk option is opting for free floor plan creating software which, might I add, you can find to be of very high quality. From apps available on Android and Apple to online sources, there is not a shortage from which to choose.
What is a Blueprint/Floor plan maker?
If you’re anything like me, you may need to brush up on a few points about Blueprint makers and how they create 2D, 3D, or even VR-capable blueprints. This clip gives a great rundown of how to use some of the features and capabilities within blueprint-making software to create visually stunning floor plans.
What are the Best Free Blueprint Makers?
With more blueprint-making software gaining popularity, the process may become overwhelming when finding the solution best suited to your specific needs. Ranking amongst the top in the hierarchy of floorplan makers sit Adobe Illustrate, Solidworks, Edraw Max, and a few others. Their lack of mention hereinafter is because they do not have a truly free version. Most have a 7-day free trial or similar, then you must pay to have full access to more useful features.
Whether your neighbor is looking to renovate their outdated kitchen or a business owner is erecting their newest brick and mortar storefront, the following five floor plan creators offer a range of software products suited to a variety of users
Let’s get an overview of how they size up to each other:
| Software | Best Suited for | Features | Compatible on |
| AutoCAD LT | Engineers, Designers, Architects, Students | Advanced editing and annotating,2D, Storage and file sharing | Desktop: Mac and Windows |
| AutoCAD Architecture | Architects, Designers, Students | 3D, Room documentation, 8000+ construction objects | Desktop: Windows |
| SmartDraw | Anyone with an interest | Floor plans, Organizational and Flow charts, 4500+ templates of floor plan designs, 30,000+ construction objects, Integration and cloud storage on Box, Google Drive… | All desktop and Web |
| Floorplanner | Everyone: Real estate professionals, Furniture retailers, Interior designers, D-I-Yer | 2D and 3D, Auto-furnish, Import, Export and Publish files. | Web, iOS devices in collaboration with Magic Plan. |
| SketchUp | Video game designers, Civil and Mechanical Engineers, Architects | 3D, Landscape, Architecture, Video game design, Supports multiple file formats, 10GB Cloud Storage | Mac, Windows, Linux, Chromebook |
| Home Design 3D | Beginners, Interior designers, Students, Anyone. | 200 objects, Interior designing. | Android, Apple, Web |
They all offer high-quality floor plans that you can download and export as image (png), SVG, pdf, 2D, and/or obj. Files, with some allowing you to then upload your files into a 3D producing imagine software, if not already provided.
Best Free BluePrint Makers:
AutoCAD LT – User-Friendly Blueprints for Engineers
AutoCAD LT by Autodesk appeals to engineers, designers, and architects with its simple yet intuitive user interface. AutoDesk, the inventors of AutoCAD LT created this version as the more economic option of AutoCAD that still offered all the tool palettes, 2D plotting, and the ability to open and view 3D models.
It offers advanced editing and annotating tools to create fine detailed technical drawings in 2-dimensions. Storage and file-sharing are available using the TrustDWG Technology on your mobile device and/or web browsers.
This and all other AutoCAD versions are free for education users (students) for 3 years. It integrates seamlessly with all other AutoCAD products, making file collaboration less of a hassle. So, whether you are drafting a floor plan for a building or learning the key features of what comprises an excellent blueprint this software enables all that and more.
“I use the floor plans, elevations, sections, and the hydraulic designs to work with my students on physics projects…Importing and exporting files is also very simple to perform making corrections and quick feedback to students easy.”
Jaciara Fagundes / Administrative Support Supervisor / Apparel & Fashion Company
AutoCAD Architecture – The Architect’s Virtual Tool
AutoCAD Architecture, also by Autodesk is another bare-boned version of AutoCAD. Regardless, it is still a powerful tool that is especially useful when constructing floorplans as it is geared towards how architects and designers work. It produces 3D floor plans, and with 8000+ intelligent construction/architectural objects and styles, it makes for precise and beautiful designs.
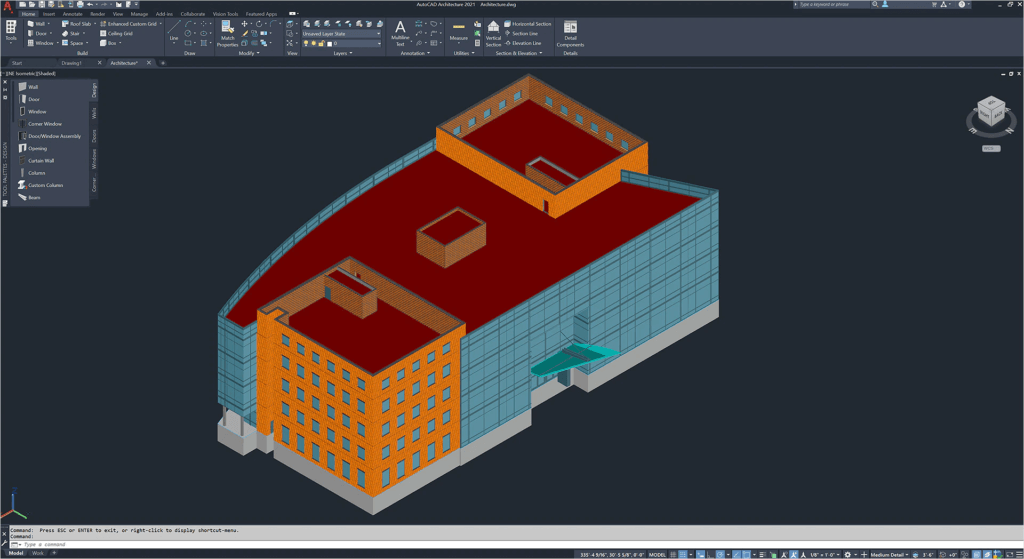
There is a Roombook feature for room-specific documentation and this version does a great job of clearly identifying doors, walls, and other such elements which are also known as AEC Objects. These intelligent objects provide designers with the capabilities to utilize building elements with more complexity and flexibility than through Dynamic Blocks. Hence, if you have an eye for more stylistic and unique designs this CAD software will allow you more expression and finer details in your art.
This is also completely free for students for a period of 3 years.
SmartDraw – The All Rounder
SmartDraw is an all-rounder as it enables one to create floor plans, flow charts, diagrams, etc from the D-I-Yer to the real estate developer to the engineer. The video you watched earlier gives a first-hand look at how this free floor plan software works to create numerous plans to meet your personal, business, and professional needs.
It offers over 4500 floor plan templates and over 30,000 objects to use to create beautiful layouts and is available on all desktop and web platforms. Its intelligent software helps to create stunning plans with expedience which are then easily integrated with popular cloud storage such as Google Drive and Box.
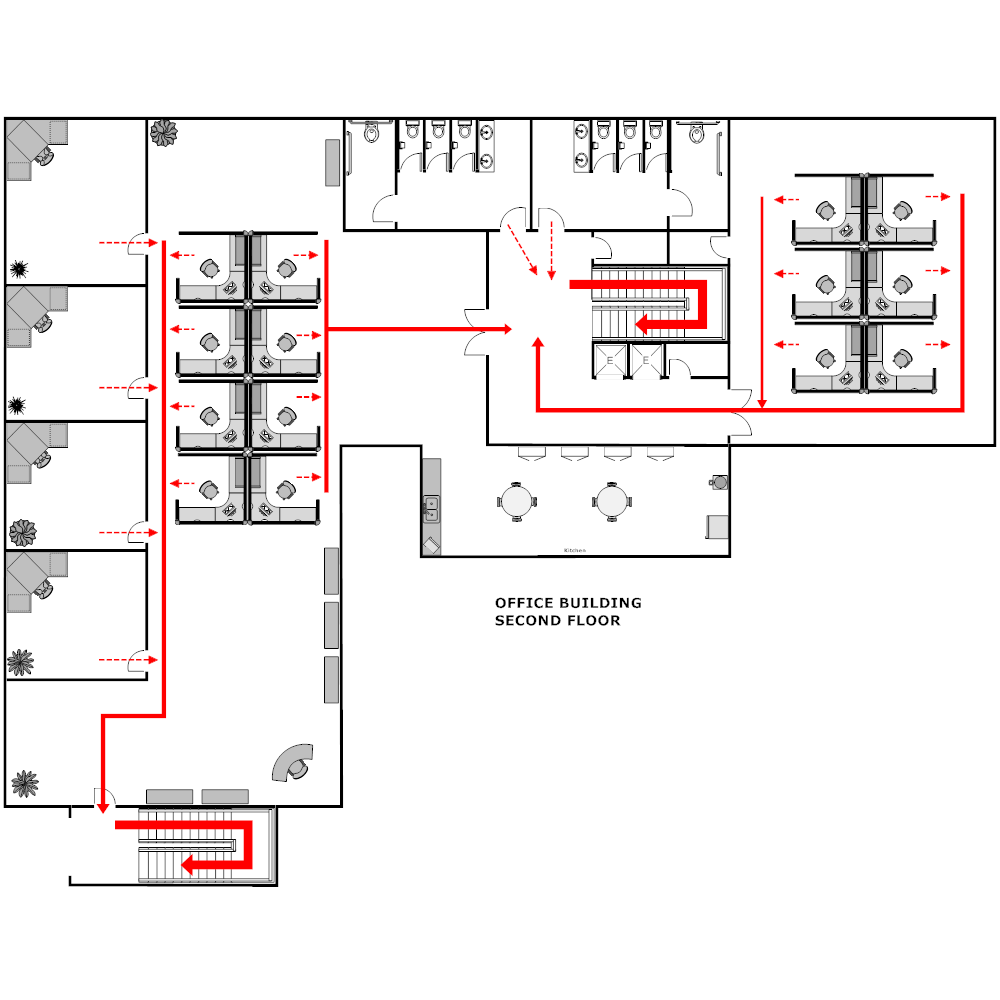
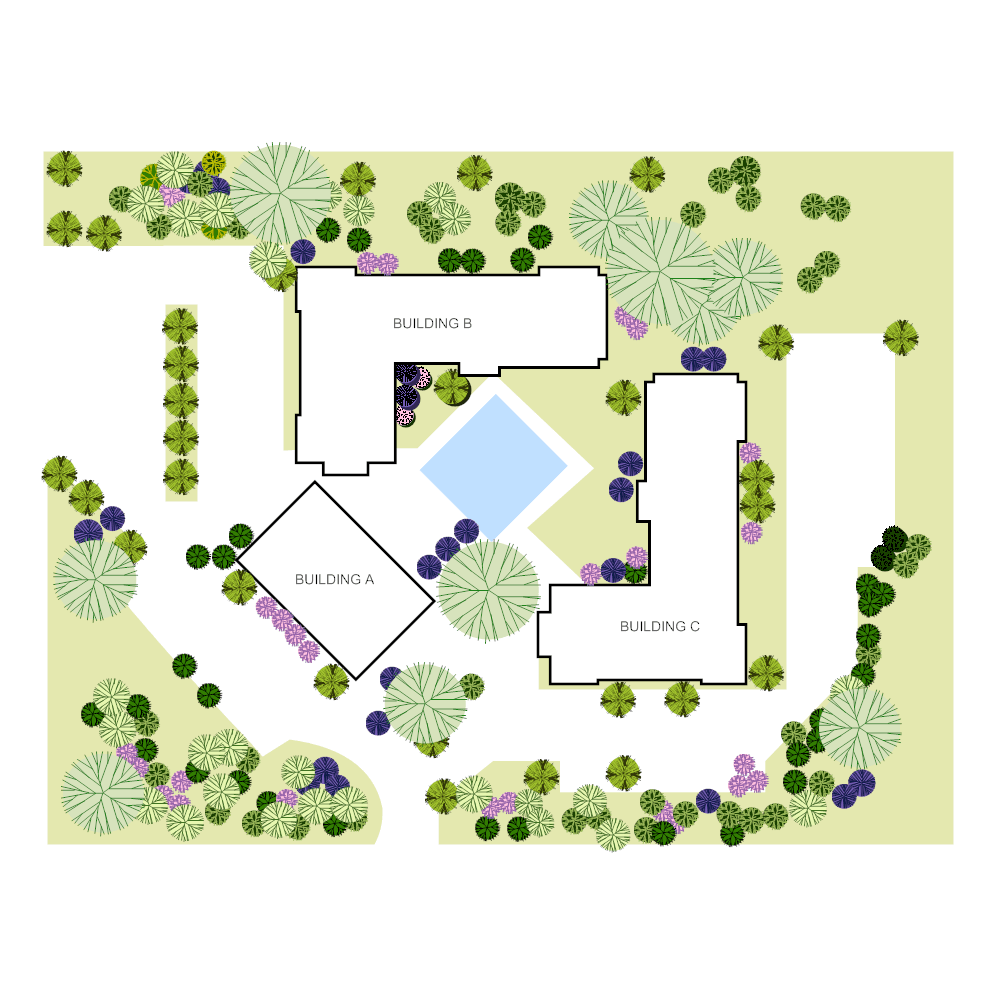
Depending on your specific use case, there are tons to choose from with SmartDraw, as it ranges in its level of complexity. With the multiple templates to choose from you can quickly select the plan you want and work on something on the go or carve out time to work on your larger projects.
Floorplanner – For your Real Estate Needs
The creators of this software made this available in a free version, giving great access to its expansive symbol library. As a popular choice for those in real estate, furniture retail, and interior design, Floorplanner adds that perfect touch when putting your floorplan together. The 2- and 3-dimensional floorplans are created using a simple editor tool, that will allow you to create an unlimited number of blueprints.
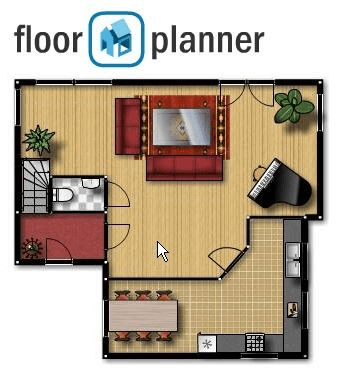
In just a few clicks you can complete your plan with several furniture options using the Auto-furnish feature or use Roomstyler, the interior designer’s dream. This can be especially helpful when completing a design project to show to prospective buyers. It will give your clients a comprehensive look at what their redesigned room or new house will look like and serve as an informative guide when navigating each space or room.

Furniture retailers also have an advantage as they can add their products into the software using Magic Layout and roomstyle sets when putting together a sales presentation. No matter what you have created, you can export and publish your file when your project is finished.
SketchUp – Strong Architectural and 3D Modeling Features
Sketchup 3D design software piques the interest of all those involved in the worlds of landscape architecture, civil engineering, and video game design. Whether creating sustainable buildings or the layout of a new game, its many extensions allow for true fine-tuning and customization when modeling. You can draw your plans and collaborate with other professionals from anywhere in the world.
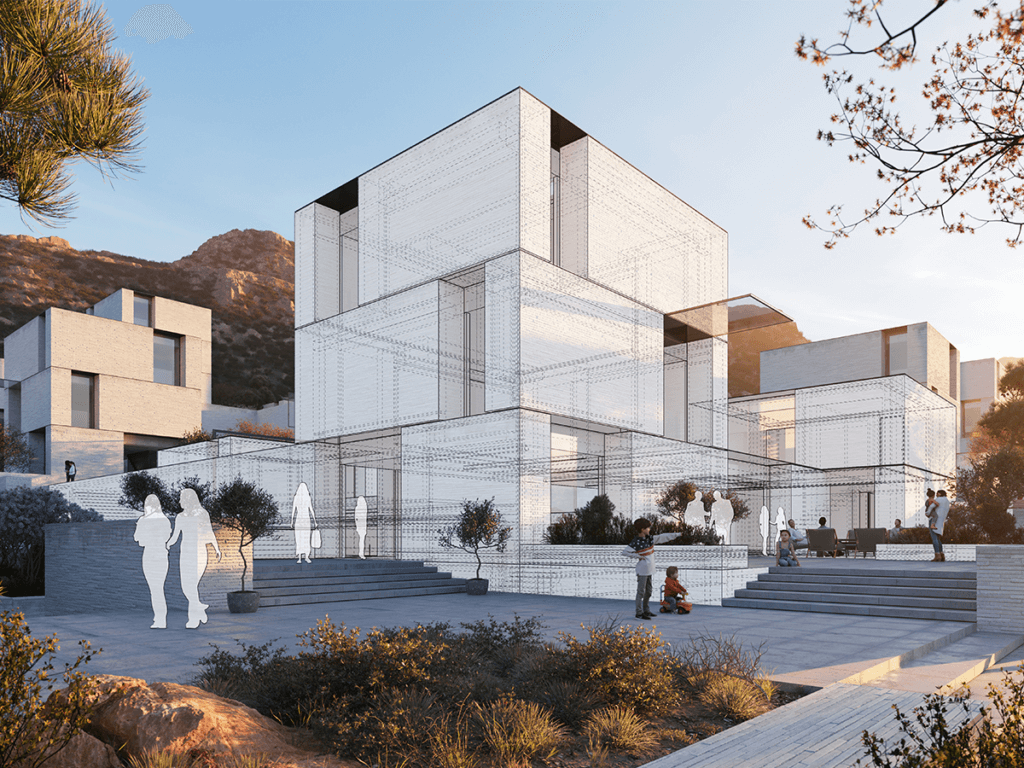
It is available for free as SketchUp for Web (online floorplans) and SketchUp Free.
This software which can be integrated into any step of the design process supports different file formats to import and export plans. Even better, you get 10GB of cloud storage to save as many blueprints as possible, hence it is highly accessible and you’ll never worry about losing your designs.
Home Design 3D- D-I-Y Heaven
With over 276 million rooms created and over 90K reviews in the Apple App Store, Home Design 3D is quite the sought-after floor plan creator. You can easily see the appeal with its very interactive user interface, accessible on the most popular handheld device in the world, your trusted cell phone.
It offers a fun color palette, with room styles to suit everyone’s taste. It doesn’t matter if you are looking for something to do when boredom hits or are seriously creating a design project, Home Design 3D is an exciting way to embrace your creativity.
There are over 200 objects to aid in the design process when working on Android, Apple, and Mac and for even more features they boast a Freemium version.
The Verdict
No matter what your needs are, or where you are in the design process there are viable free options available to you. From the very complex tools that enable precision in drawing to tools more suited for interior design, these free blueprint makers are some of the best when choosing what is right for you.
If you have tried any of these Blueprint Making Software and still require more power and increased product functionality, you can always check their individual product pages to upgrade to paid versions. For those interested in broader construction tools, check out the link below.
Was this helpful?
